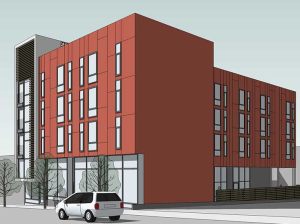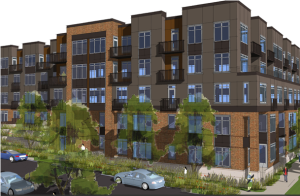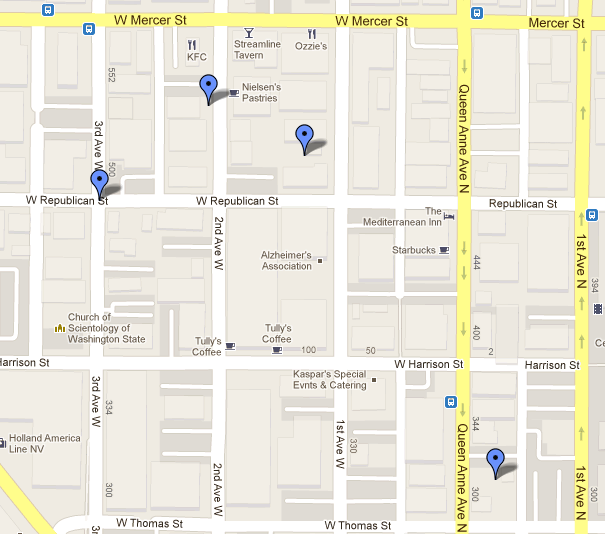New developments will be popping up around Lower Queen Anne/Uptown, as several proposed mixed-use (residential and retail) buildings have received final decisions from the Department of Planning and Development (DPD). Barring any appeals received in the next few weeks, these developments will move ahead.
Caron Architecture: 306 Queen Anne Ave
First up, a development at 306 Queen Anne Ave. We reported on its second design review back in September. Now, the planned development has received a final decision from DPD – the existing brick house will be demolished and Caron Architecture will transform the 7,200 square foot lot into a mixed-use development. The first floor will house three live-work units (1,334 sq. ft.) at street level, and the second through fourth sixth floors will have studio and one-bedroom units for a total of 50 residential units. It’ll also include parking for 11 vehicles within the structure (yes, this is about 1/5 of the total living units). Originally, the building was slated to be 6 stories, so the final decision puts it at 4 stories. [Note: DPD revised the decision on Dec 13, 306 Queen Anne Ave will now be 6 stories.]
Construction can begin once design conditions detailed in the DPD document are met – these include updating the plan with detailed drawings of the residential entry and darker exterior colors.

Caron Architecture: 521 2nd Ave W
Next up is another project by Caron Architecture at 521 2nd Ave W – a 33-unit building with 30 apartments and 3 live/work units. The building will take up a 7,200 square foot lot next to the KFC/Taco Bell combo. The ground floor will feature a residential lobby, 3 loft units, and 3 commercial live/work units. Floors two through four will each house studios, one bedroom and two bedroom apartment units, totaling 9 units per floor. Parking is not required for this site, but the plans include six parking stalls in the back of the building, accessed via the alley.
The design team must make a few key changes per the DPD filing before construction can begin, including consolidate three bathrooms in the commercial zone, providing transparency at a screen wall for light and views, and outdoor seating at the entry of the building.

Studio Meng Strazza: 3rd & Republican
The third approved design is a 5-story mixed-use development at 3rd Ave W & Republican, this time constructed by Studio Meng Strazza, the same developer as the 4-story mixed-use building being built across from the Uptown Safeway. The 21,600 square foot location will house a new apartment complex with 71 apartments, 5 live/work units, and 82 underground parking stalls. According to the firm, the building will also include a garden courtyard off 3rd Ave W for patio living space and a rooftop terrace.
Again, construction can begin once design conditions detailed in the DPD document are met – including adding easily removable walls in the live/work units, aesthetic detailing to the concrete base, and pedestrian lighting.
A key issue that many will note about these new developments is the ratio of parking to the number of residential units included in the designs. Uptown is considered an “urban center area” and the City Council passed Council Bill 117430 Ordinance Number 123939, which means that minimum parking requirements are reduced by 50% for buildings in an urban center; the underlying thought is that people living in urban centers are more likely to use public transit instead of cars.
For reference of where these new buildings will be popping up, see the map below for the locations of these 3 new developments plus the previously reported 509 1st Ave W building:


