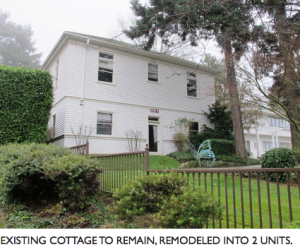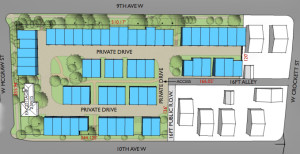The developer of the planned townhome development at the Seattle Children’s Home site has released three options for the site in advance of next Wednesday’s Design Review meeting. The meeting is open to the public, so if you want to voice your opinion on the development, mark your calendar.
 If you have concerns over the proposed development, you can also attend the Future Queen Anne community group meeting tomorrow, Wednesday, December 11th. The group will be preparing for the Design Review meeting; you can join them at 7pm at Queen Anne Lutheran Church, 2400 8th Ave W.
If you have concerns over the proposed development, you can also attend the Future Queen Anne community group meeting tomorrow, Wednesday, December 11th. The group will be preparing for the Design Review meeting; you can join them at 7pm at Queen Anne Lutheran Church, 2400 8th Ave W.
The development site at 901 W McGraw St is bordered by W McGraw St, 9th Ave W, and 10th Ave W, with alley access to the site via Crockett St. These streets are key to understanding the 3 plan options, as the entrance for 60+ townhomes moves around in each plan. The plan includes on-site parking for approximately 122 vehicles and all options save the on-site cottage, converting it to a duplex.
Click the images below for larger images, and check out the full 27 page document from Camwest online.
 Option 1:
Option 1:
– Vehicle Access: All vehicle access is from the alley off W Crockett St
– Trees: 1 of 22 “exceptional” trees is removed
– Building mass: Longer row of townhomes on 9th Ave W (2 buildings)
– Building size: Width of interior buildings limited to 60 feet
Option 2:
– Vehicle access: alley off W Crockett St + 24 foot wide entrance on 9th Ave W
– Trees: 6 of 22 “exceptional” trees are removed
– Building mass: Shorter rows of townhomes on 9th Ave W (3 buildings)
– Building size: Width of interior buildings increased from 60 to 140 feet
Option 3 – Developer’s Preferred Option:
– Vehicle access: alley off W Crockett St + 20 foot wide entrance on W McGraw
– Trees: 1 of 22 “exceptional” trees is removed
– Building mass: Shorter rows of townhomes on 9th Ave W (4 buildings)
– Building size: Width increased from 60 feet to 200 feet
Meeting Details:
- Camwest Proposed Development – Early Design Guidance Meeting
- Wednesday, December 18th @ 8:00pm
- Queen Anne Community Center
- 1901 1st Ave W, Room 1
The developer will present the design plans, followed by questions from the West Design Review Board. Public comment will close out the meeting. More information, including all relevant documents, are available on the Seattle Department of Planning and Development site – project # 3015522.

